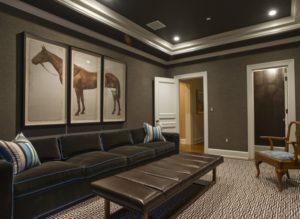 The most important thing to ask yourself in any design is what are you trying to achieve? Are you looking to finish your basement to rent it out or to enjoy it for yourself and your family?
The most important thing to ask yourself in any design is what are you trying to achieve? Are you looking to finish your basement to rent it out or to enjoy it for yourself and your family?
If possible, try to make the space as flexible as possible so that in case you change your mind or decide to sell your house, the function of the space will still be flexible.
If you are finishing your basement, there are a few critical details you need:
- Make sure to insulate the ceiling for sound transmission, noise this is by far the biggest complaint that most renters have when living in a basement. And please don’t do a half fast job; Roxul sound & fire insulation, resilient channel and 5/8” drywall are the minimum. This is also great to do if you are creating a home theatre downstairs and don’t want the noise going up.
- If you are putting in a bedroom, the building code requires that you have two means of exit in case a fire happens. Which means that a large window that you can step out of is not only required in a bedroom but also allows a lot of natural light in.
- Basements are notoriously damp due to being underground. If you already have some water coming into your basement, fix the problem first (most likely outside digging and waterproofing will be required), there is nothing worse than having a mould problem! The floor should be covered with a product like Dricore which allows a barrier for the moisture (coming from the ground) and allows it to drain without affecting the finished floor, and then a nice carpet or engineered floating floor goes on top.
- Any openings to the space upstairs need to be closed up in case there is a fire. A fire rated door is also required by the fire department.
Now that we talked about the critical requirements that most people don’t do, you can then create a fantastic space as if it was like any other space in your house.
If you are renting the space, here are a few more things to think about:
- Have the electrical panel and mechanical room easily accessible to the owners without having to enter the apartment.
- You may consider having a shared laundry to save money and space for upstairs.
- Have an entry door just for the apartment and make sure to have a proper path to it (even in the winter).
- Have a bathroom and kitchen that is easy to clean and maintain. (a lot of people don’t clean very well, and you don’t want to tear out all your hard work after they leave because you can’t clean the space properly!)
- Have comfortable and sufficient lighting (especially if you don’t get much natural light) ….and never ever ever ever put in fluorescent lights in a living space!!!
- Have space for hanging coats at the entrance, enough closets and storage space.
On a final note, there are of course a lot of other important details in this type of renovation, often individuals will cut corners to save time and money but problems will usually arise which end up costing a lot more than having done the job properly in the first place. It is best to work with an experienced design and construction professional in order to have a successful project.

